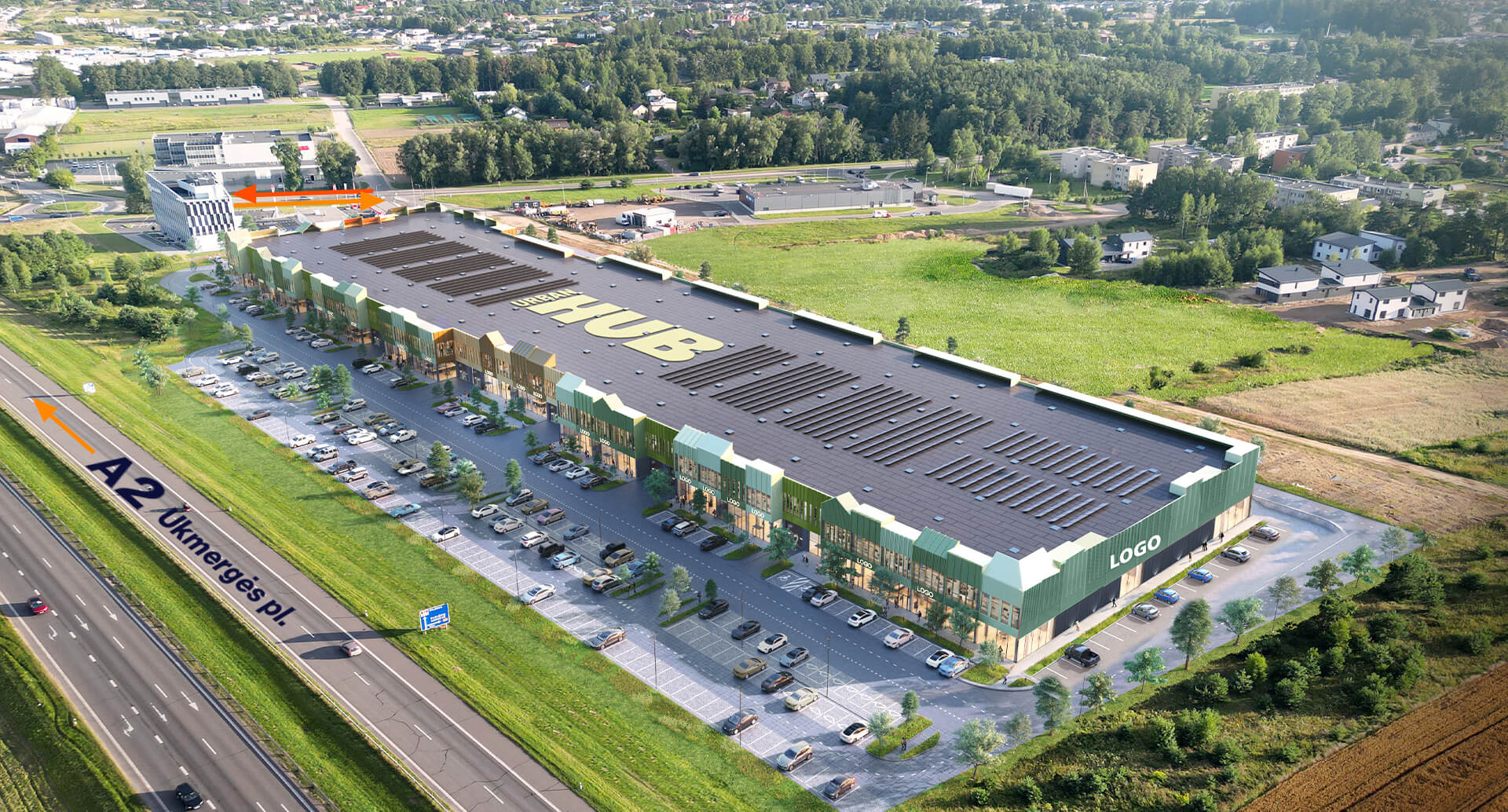
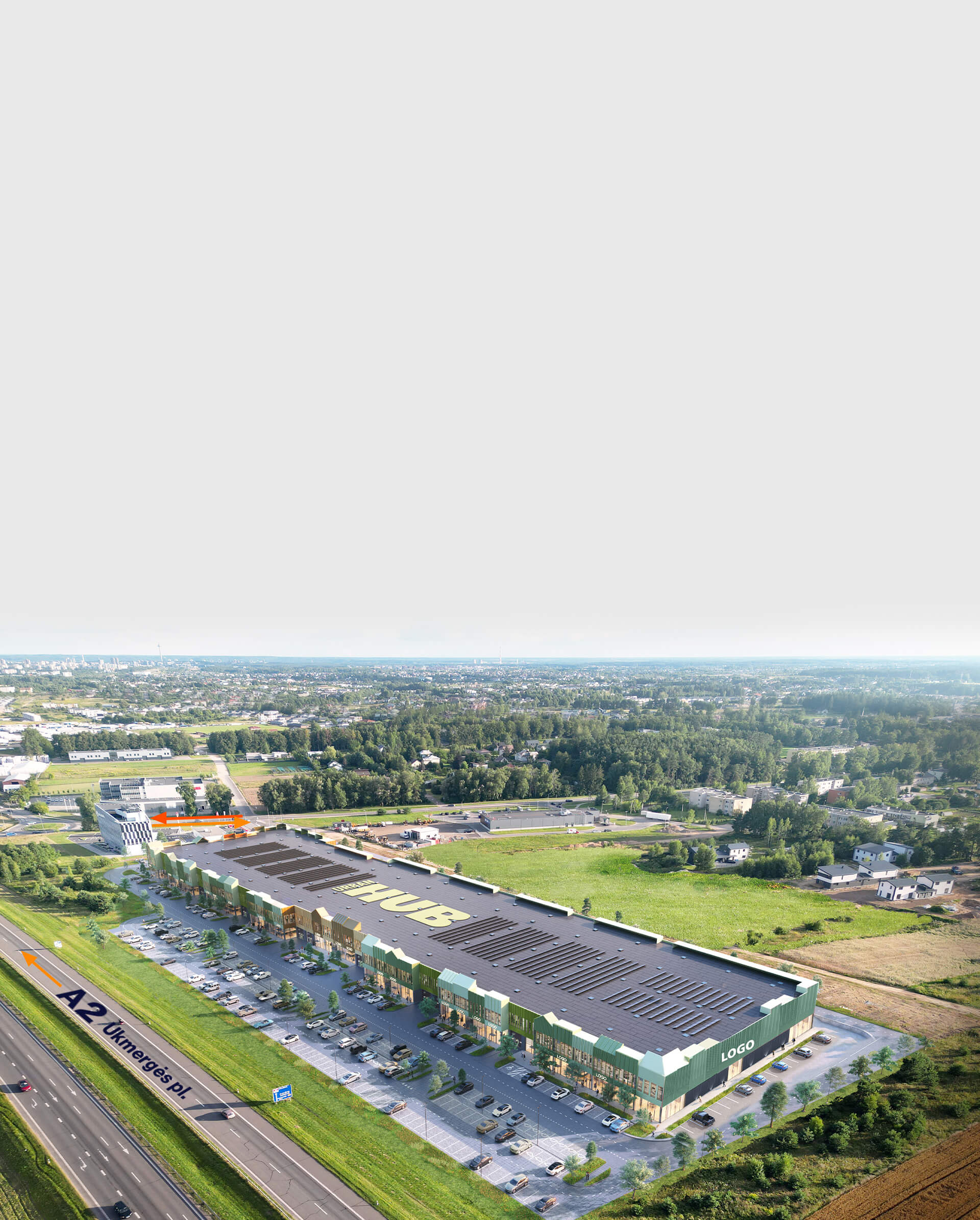
Premises with showcase windows for rent: catering - 220 m², services/commerce - 54-154 m² (1st floor), office - 54-220 m² (2nd floor). We will advise according to your business needs - get in touch!
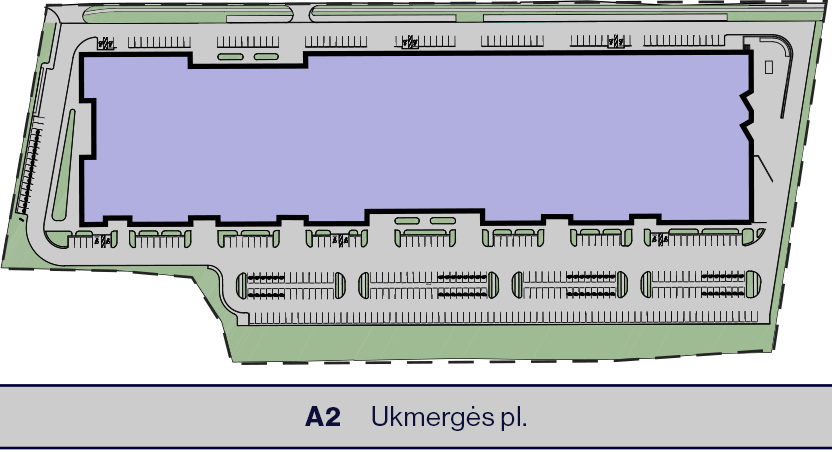
The premises can be connected, and partitions can be installed according to your business needs.
NUOMOJAMŲ PATALPŲ SĄRAŠAS
Premises for rent
Flexible connection and finishing of stock office type premises according to your business needs. Types of Premises for rent in Vilnius, from 50 to 22,000 sq. m.
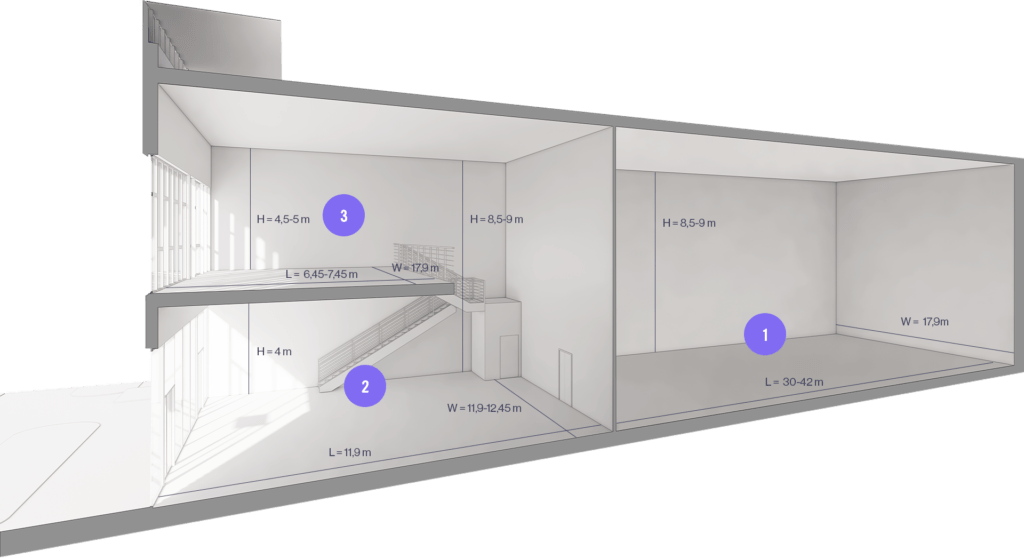
- Floor load up to entresols: 8.5 tons per square meter (building 1A and 1D), 6.5 tons per square meter (building 1B and 1C)
- Load in commercial premises under entresols: 400 kg per square meter
- Polished concrete floor
- Column network: 18x12 m and 12x12 m
- Individual air heating system
- Natural ventilation
- Lift gate (depending on the area) 4.0x4.5 m; 3.5x3.5 m
- The gate has an integrated door
- Sprinkler fire extinguishing system
- LED lighting
- Floor load under entresols: 400 kg per square meter
- Polished concrete floor
- Column network: 6x6 m (6x12 m - business loft, building 1D)
- Local heating – heat pumps. Air heaters in the trade/exhibition hall are provided depending on the size, height and depth of the premises
- Mechanical ventilation system and ceiling air-air cooling devices
- Aluminium structures with display windows
- LED lighting
- Entresol load: 400 kg per square meter
- PVC flooring
- Internal stairs: metal with railings
- Local heating – heat pumps. Air heaters in the trade/exhibition hall are provided depending on the size, height and depth of the premises
- Mechanical ventilation system and ceiling air-air cooling devices
- LED lighting
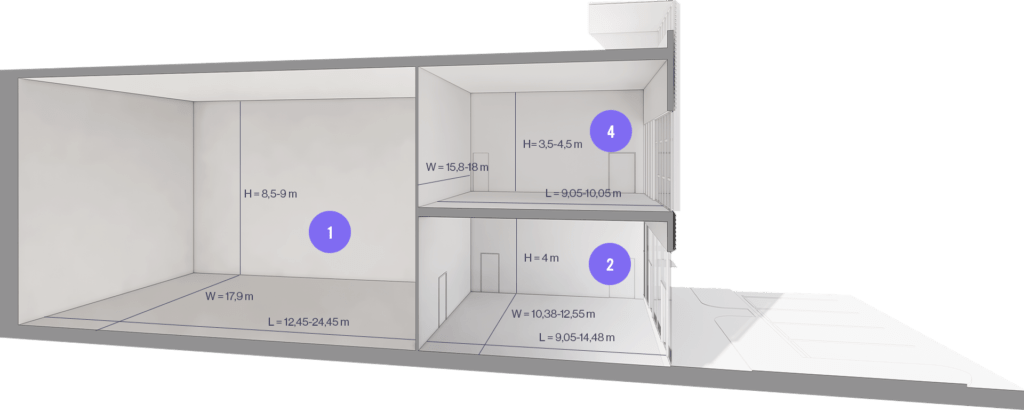
- Floor load under entresols: 400 kg per square meter
- Polished concrete floor
- Column network: 6x6 m (6x12 m – business loft, building 1D)
- Local heating – heat pumps. Air heaters in the trade/exhibition hall are provided depending on the size, height and depth of the premises
- Mechanical ventilation system and ceiling air-air cooling devices
- Aluminium structures with display windows
- LED lighting
- Floor load up to entresols: 8.5 tons per square meter (building 1A and 1D), 6.5 tons per square meter (building 1B and 1C)
- Load in commercial premises under entresols: 400 kg per square meter
- Polished concrete floor
- Column network: 18x12 m and 12x12 m
- Individual air heating system
- Natural ventilation
- Lift gate (depending on the area) 4.0x4.5 m; 3.5x3.5 m
- The gate has an integrated door
- Sprinkler fire extinguishing system
- LED lighting
- Load: 400 kg per square meter
- PVC flooring
- Aluminium windows
- Local heating – heat pumps. Air heaters in the trade/exhibition hall are provided depending on the size, height and depth of the premises
- Mechanical ventilation system and ceiling air-air cooling devices
- LED lighting
- Column network: 6x6 m
- Main access door to the premises – aluminium. Glass steel hinged door from the common staircase
- Electric sockets are installed on columns, it shall be specified during the work project. 4 sockets and 2 RJ45 6 category sockets. 1 workplace/8 sq. m.
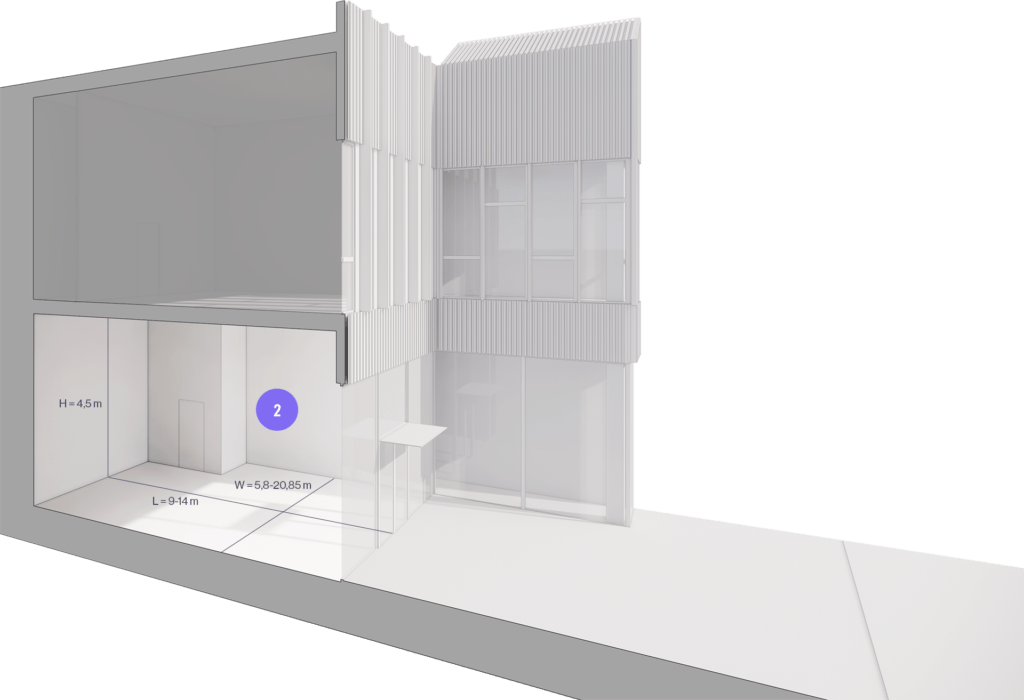
- Floor load under entresols: 400 kg per square meter
- Polished concrete floor
- Column network: 6x6 m (6x12 m – business loft, building 1D)
- Local heating – heat pumps. Air heaters in the trade/exhibition hall are provided depending on the size, height and depth of the premises.
- Mechanical ventilation system and ceiling air-air cooling devices
- Aluminium structures with display windows
- LED lighting
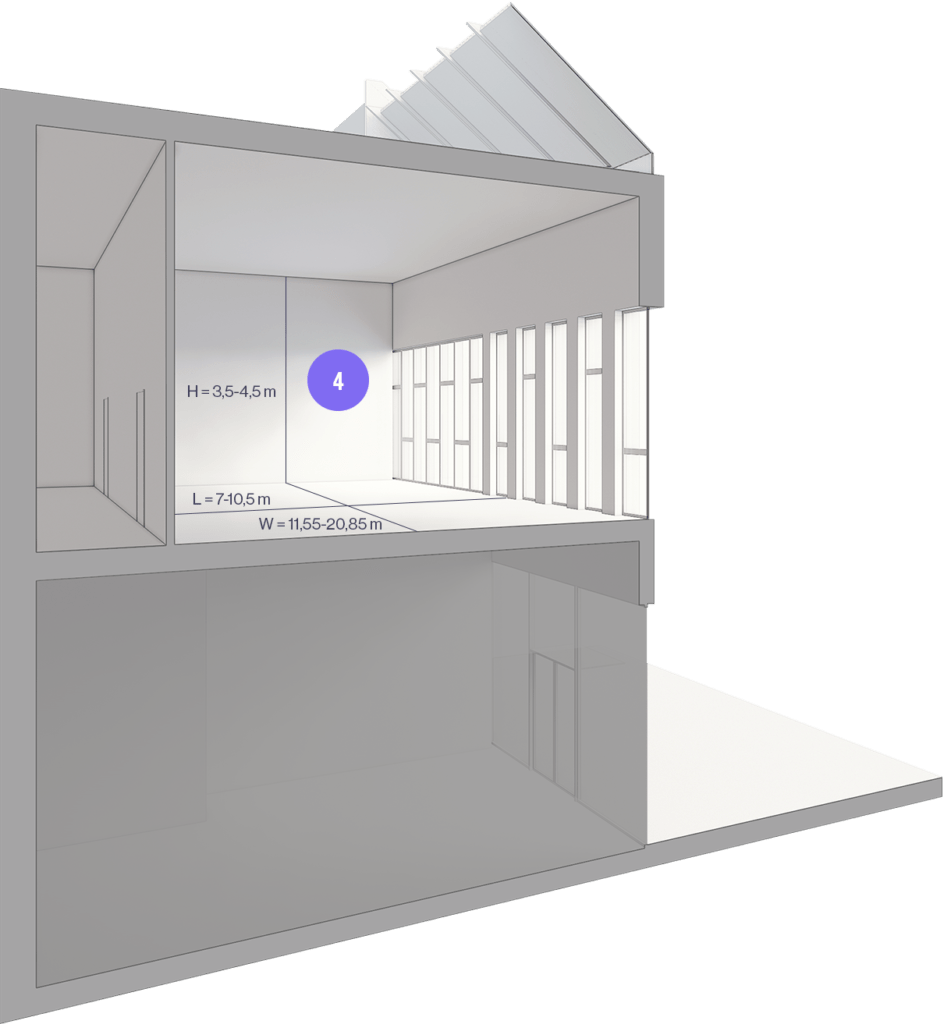
- Entresol load: 400 kg per square meter
- PVC flooring
- Aluminium windows
- Local heating – heat pumps. Air heaters in the trade/exhibition hall are provided depending on the size, height and depth of the premises.
- Mechanical ventilation system and ceiling air-air cooling devices
- LED lighting
- Column network: 6x6 m
- Main access door to the premises – aluminium. Glass steel hinged door from the common staircase
- Electric sockets are installed on columns, it shall be specified during the work project. 4 sockets and 2 RJ45 6 category sockets. 1 workplace/8 sq. m.
Smart premises that adapt to your business needs: commerce, office, catering, stock office. The synergy of different businesses creates new opportunities for your business to grow in URBAN HUB Vilnius.
URBAN HUB VILNIUS – one of the stock office type business centres in Lithuania, developed according to the highest standards of sustainability and quality. The project stands out for its architecture, high ceilings (up to 9 meters) and variety of premises. Premises for rent include: a stock office with an entresol or separate floors (with staircases), commercial premises, office premises and catering premises. The synergy of different businesses will allow you to reach B2B and B2C audiences, be noticed and create your own comfortable working environment.
This can become a new home for e-commerce, wholesale, manufacturing and trade companies that are interested in strategic locations in Vilnius and the possibility to connect and modify different premises. The area of 22,000 sq. m., high visitor flows and the possibility of renting premises from 50 sq. m. make this a perfect solution for small businesses, service providers, as well as catering sector. Let’s discuss the individual needs of your business.

